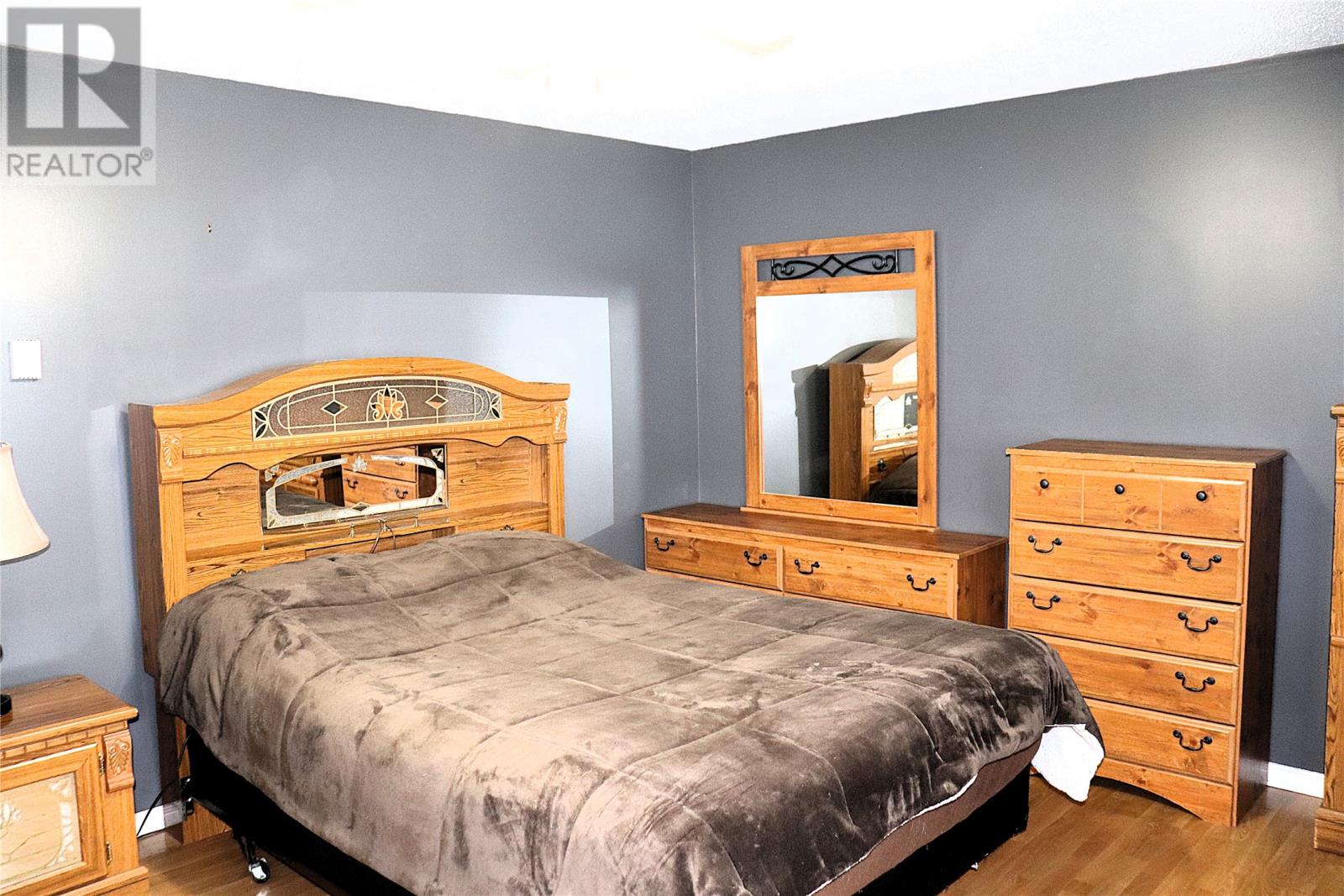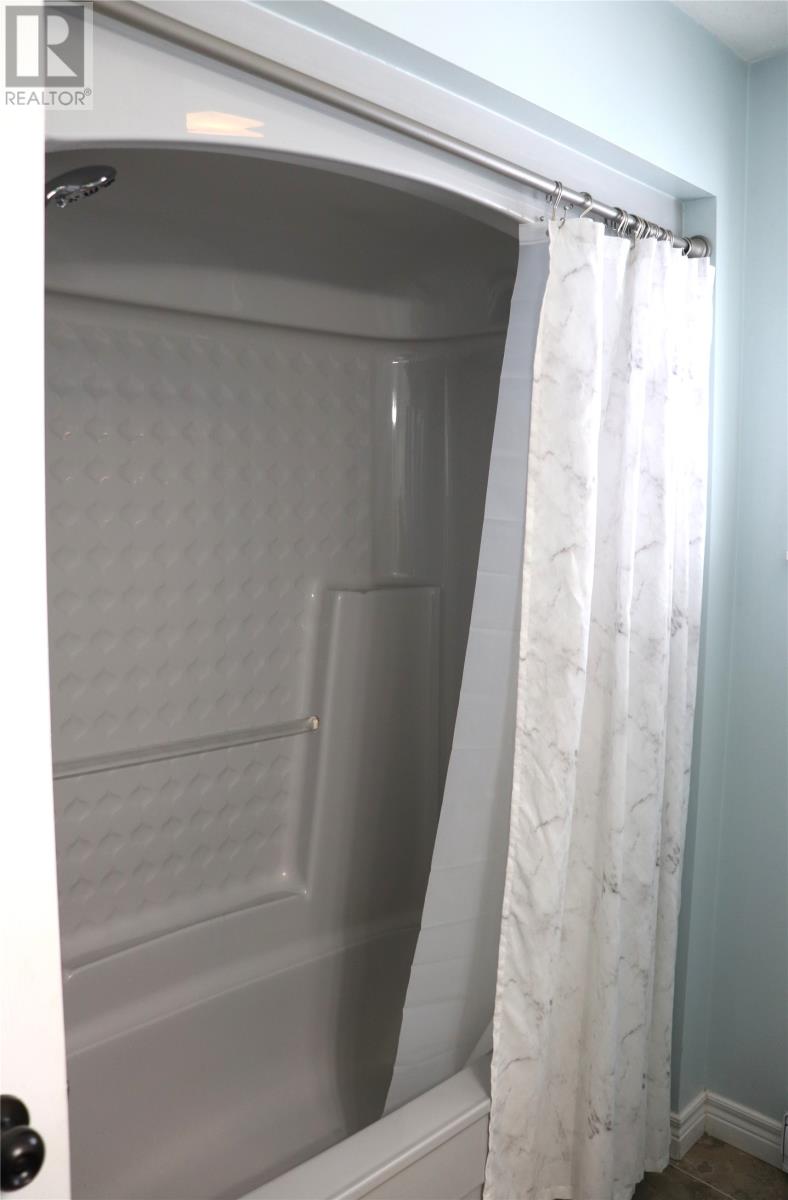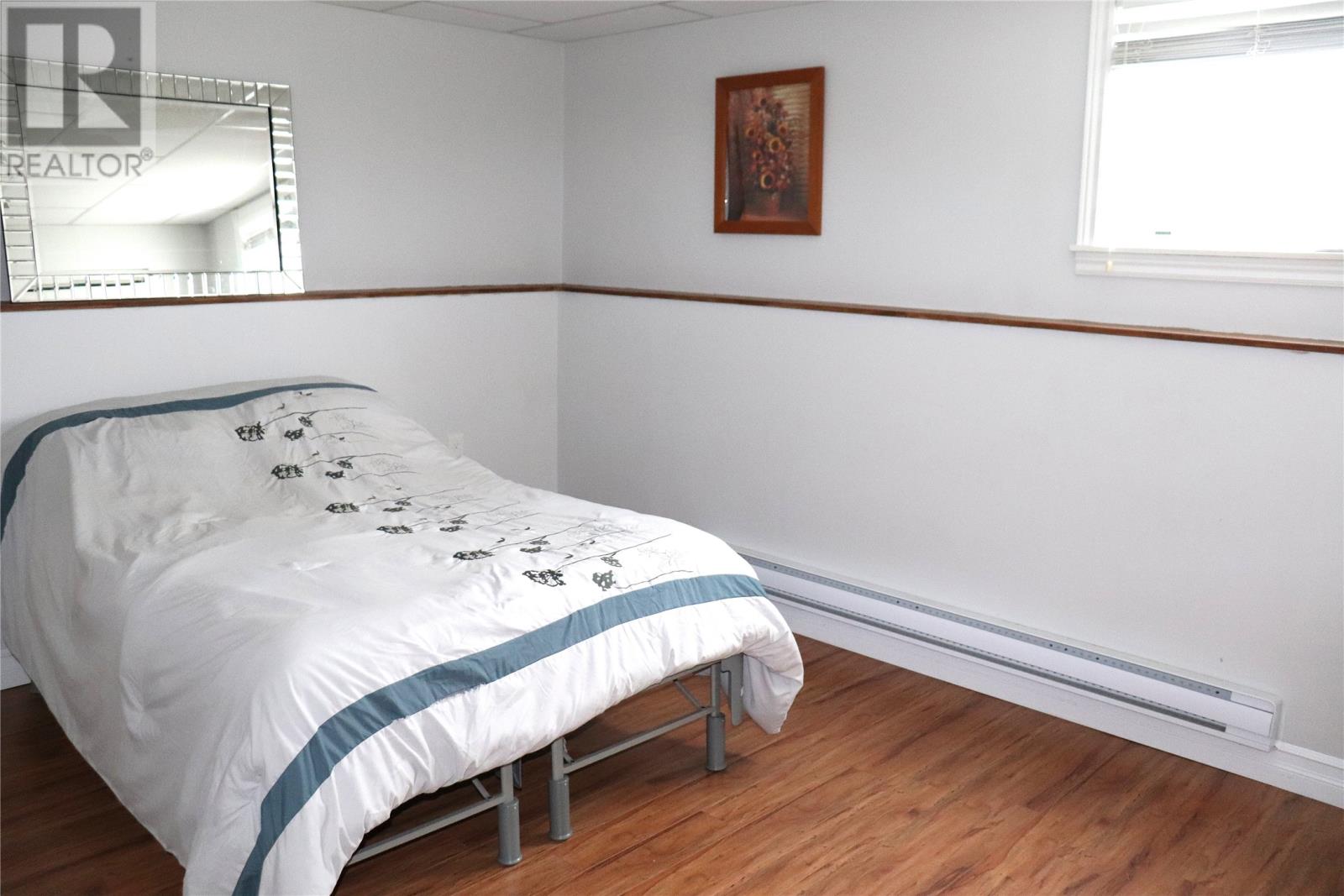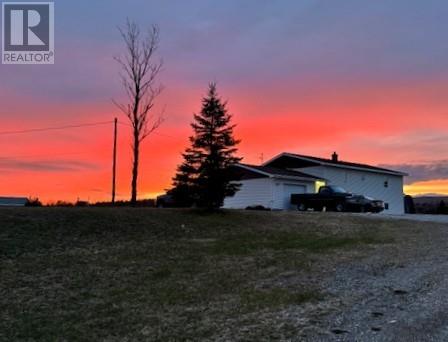52 Kippens Road
$299,000
Quick Summary
- Location
- Kippens, Newfoundland & Labrador
- Price
- $299,000
- Building Type
- House
- Property Type
- Single Family
- Status
- For sale
- Area
- 1709 sqft
- Beds
- 4
- Baths
- 2
- Age
- n/a
- Postal Code
- A2N 1A7
- MLS®
- 1281500
- Courtesy Of
- Royal LePage NL Realty-Stephenville
Database ID:50934
DDF Feed ID: 27901785
Latitude: 48.548814
Longitude: -58.613003

Property Description
Contact An Agent
Building Information
- Building Type: House
- 4 Beds
- 2 Baths
- Area: 1709 sqft
- Baseboard heaters
- Electric, Wood Heat
- Fireplace
- Vinyl siding
- Flooring: Laminate, Other
- Block, Concrete foundation
- 1 story
- Municipal water
Full Details
| MLS® Number: | 1281500 |
| Ownership Type: | Freehold |
| Price: | $299,000 |
| Property Type: | Single Family |
| Transaction Type: | For Sale |
| Zoning Description: | RESIDENTAL |
| More Information Link: | https://www.realtor.ca/real-estate/27901785/52-kippens-road-kippens |
| Size Total Text: | 1.16 Acres|1 - 3 acres |
| Acreage: | true |
| Sewer: | Septic tank |
| Size Irregular: | 1.16 Acres |
| Bathroom Total: | 2 |
| Bedrooms Above Ground: | 2 |
| Bedrooms Below Ground: | 2 |
| Bedrooms Total: | 4 |
| Appliances: | Refrigerator, Stove, Washer, Dryer |
| Constructed Date: | 1987 |
| Exterior Finish: | Vinyl siding |
| Fireplace Fuel: | Wood |
| Fireplace Present: | YES |
| Fireplace Type: | Woodstove |
| Fixture: | Drapes/Window coverings |
| Flooring Type: | Laminate, Other |
| Foundation Type: | Block, Concrete |
| Half Bath Total: | 0 |
| Heating Fuel: | Electric, Wood |
| Heating Type: | Baseboard heaters |
| Stories Total: | 1 |
| Size Interior: | 1709 sqft |
| Type: | House |
| Utility Water: | Municipal water |
| Level | Type | Dimensions |
|---|---|---|
| Basement | Bedroom | 15.10 x 11.70 |
| Basement | Bedroom | 14.20 x 12.10 |
| Basement | Living room/Dining room | 24.80 x 14.40 |
| Main level | Other | 3.90 x 7.10 |
| Main level | Bedroom | 13.90 x 12.60 |
| Main level | Dining room | 10.60 x 10.10 |
| Main level | Bath (# pieces 1-6) | 8.60 x 3.50 |
| Main level | Primary Bedroom | 16.10 x 12.60 |
| Main level | Living room | 18.10 x 14.50 |
| Main level | Kitchen | 10.40 x 7.90 |
Listing information last updated on 2025-02-11 12:12:34 -0330





























